
What's going on here? This house was built circa 1900-1920s. Like many homes built in that era, it's made of double brick construction. What you see is the exposed front inside brick wall. The outer brick layer has been temporarily removed. Houses of this vintage often incorporated construction methods that have since been improved upon. Ingenuity and new materials are now applied by improvising and adapting state-of- the-art retrofit knowledge and tools to beautiful heritage homes. These improvements result in increased energy efficiency, increased comfort, and decreased utility expenses.
On the right you can see the gaps in the rows of exposed bricks and the missing mortar. When a home inspector tells you there is no insulation in your walls, this is what he means. Imagine how much air and moisture gets through if there is any missing mortar in the outer brick too. (Inexpensive re-pointing can take care of that.) Some time ago, likely during the 1970s, the outer bricks of this house were sandblasted. This method was used to lighten to clean the brick. Sandblasting isn't used any more because, while it brightens the brick colour, it also leaves the bricks more porous and therefore more vulnerable to deterioration. Using modern energy conservation methods, the inside walls of this house will be coated with spray insulation before new drywall is installed. A brand new outer brick wall will cover the original. This is an interesting look at what's often behind the facade and behind the decorative features of a home that make for first impressions.
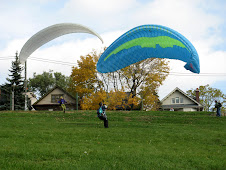






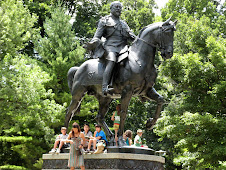




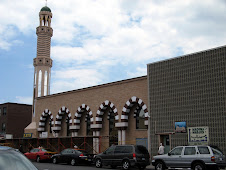







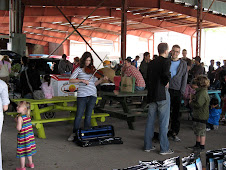
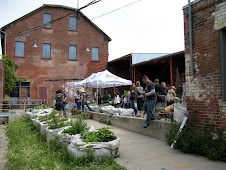
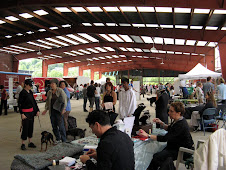


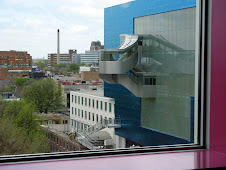
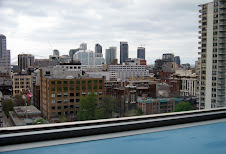
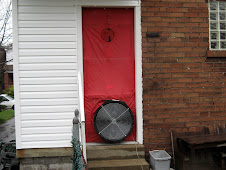
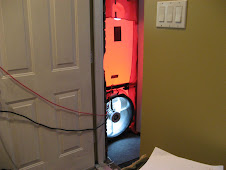

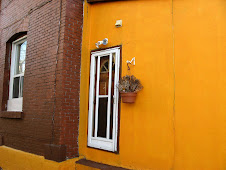

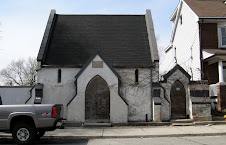
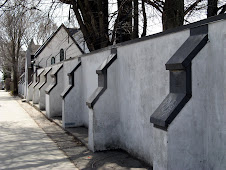


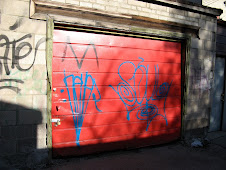
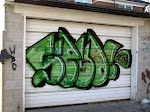



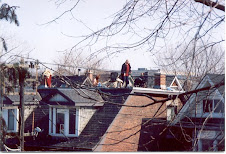




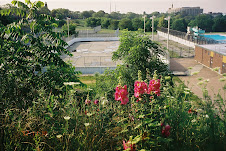


No comments:
Post a Comment